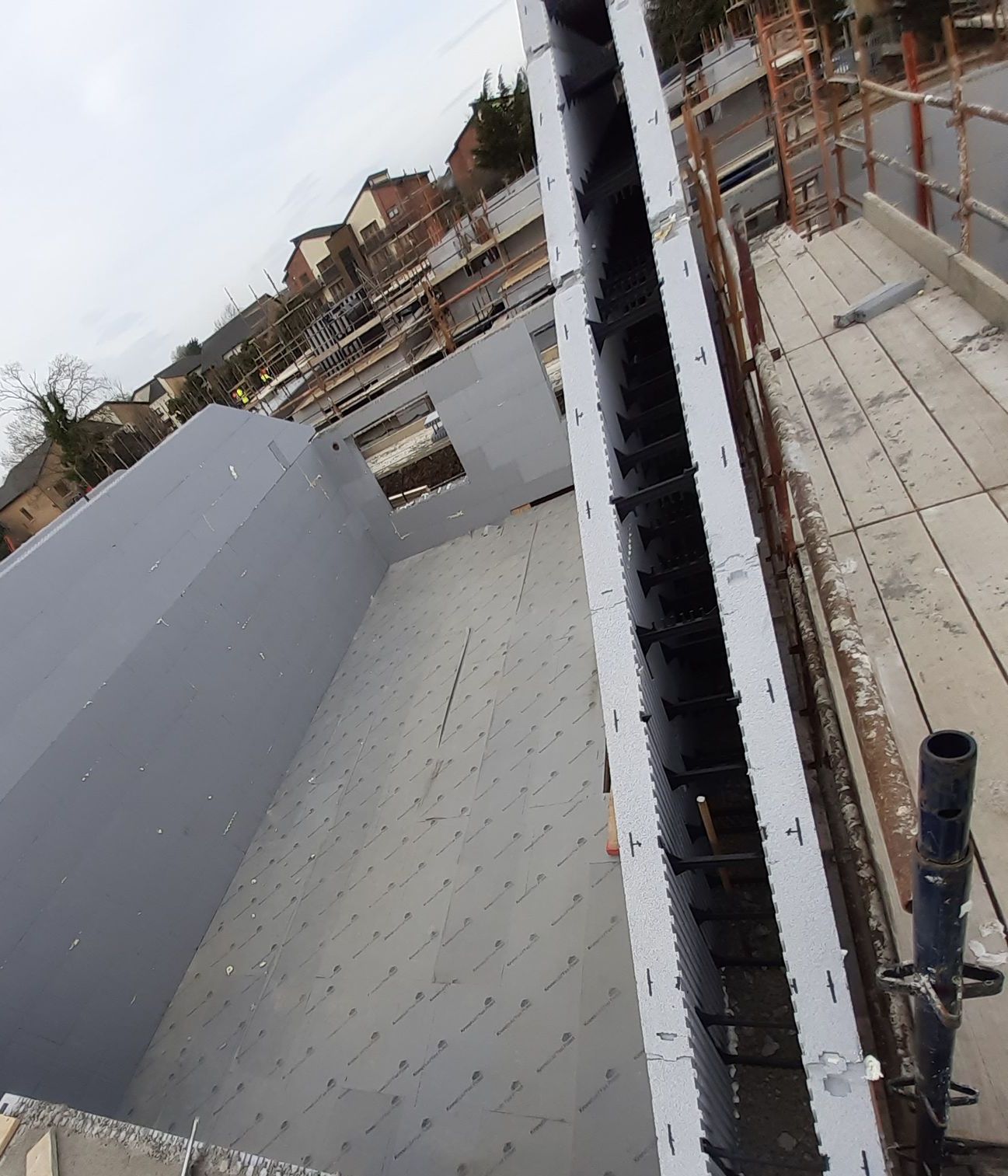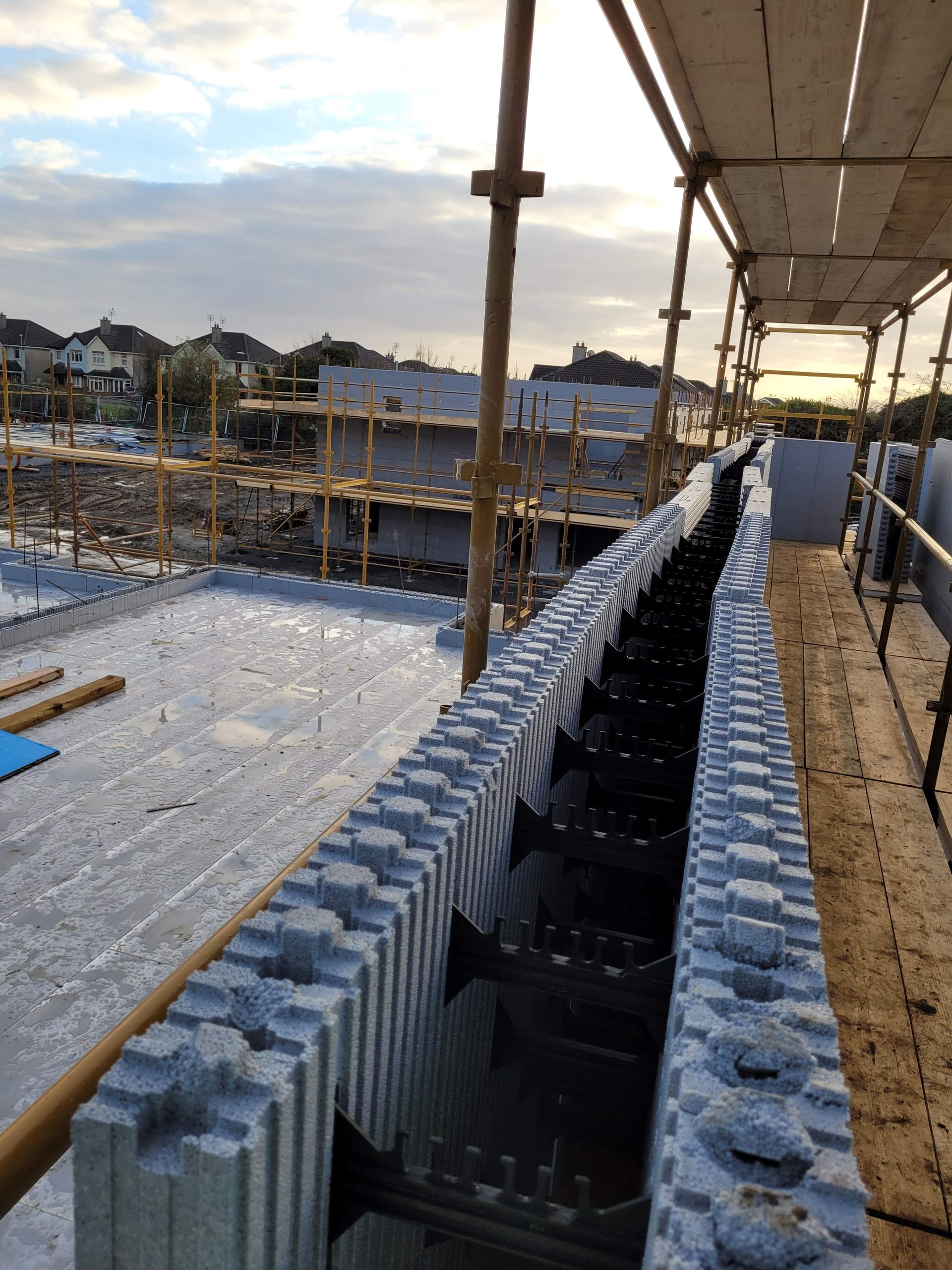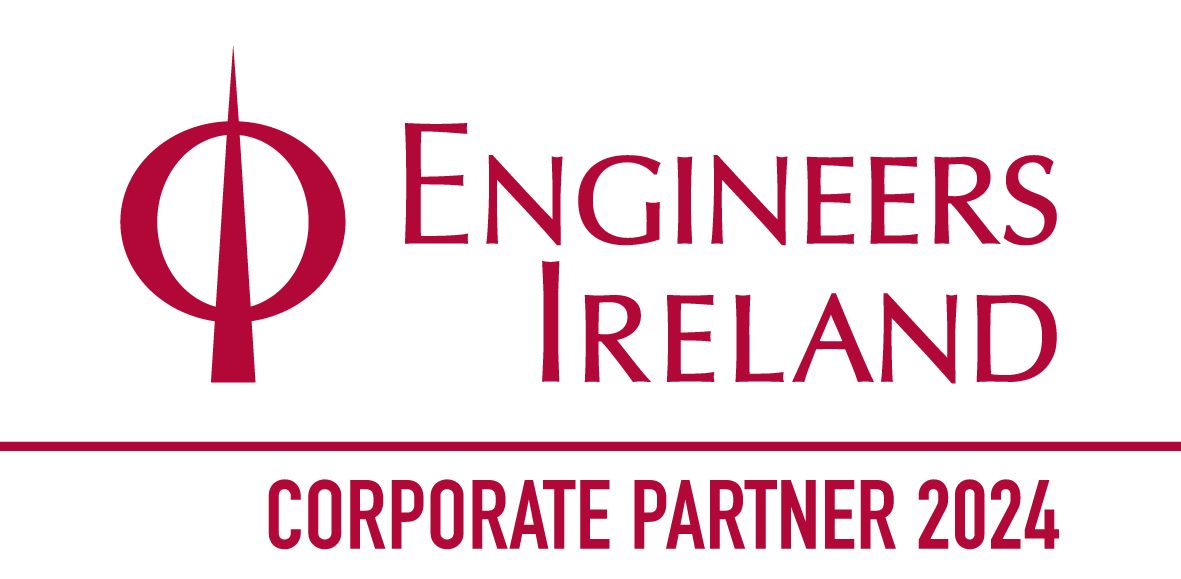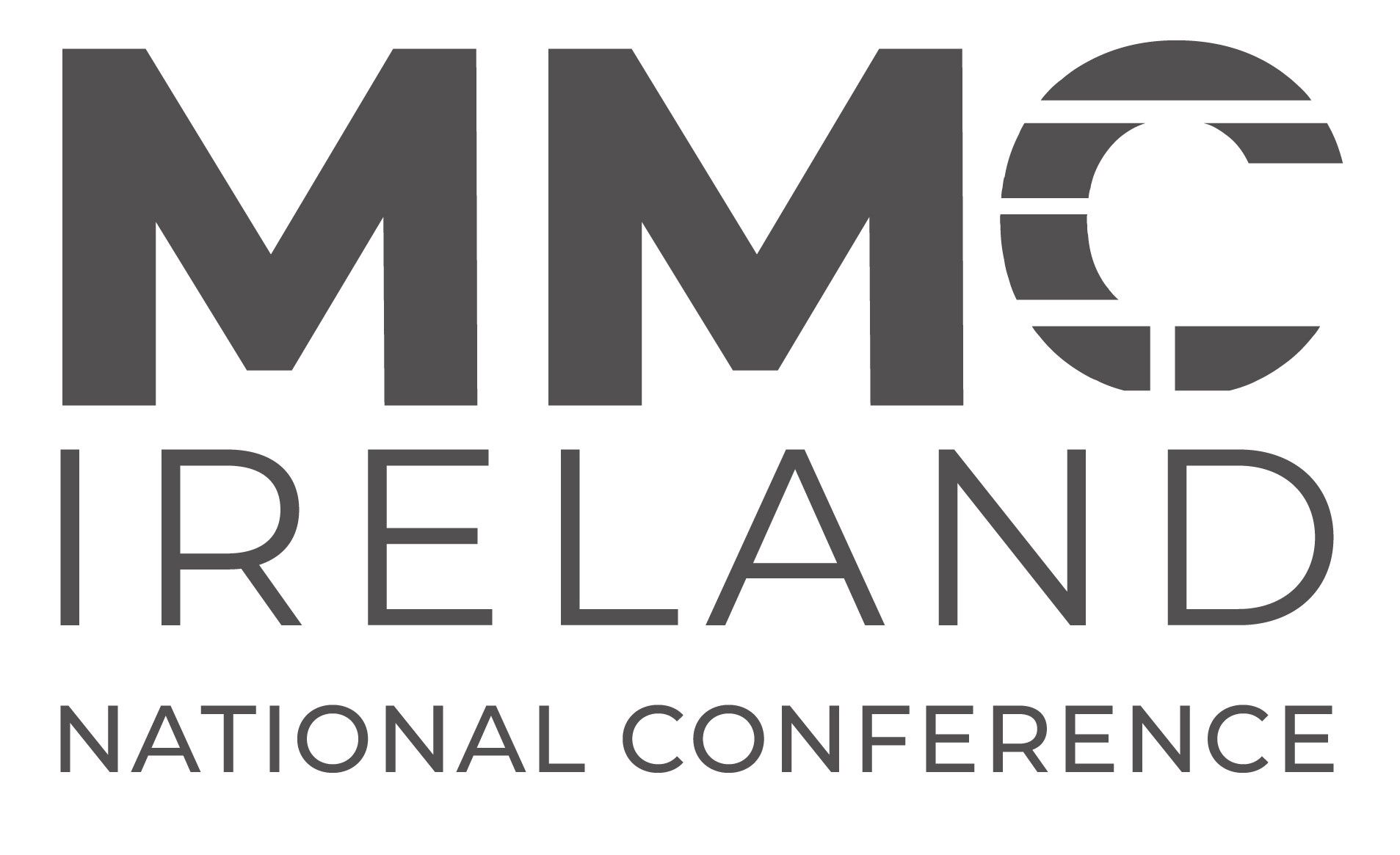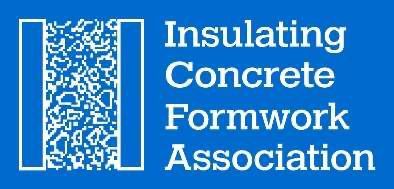FAQs
We would appreciate any feedback or suggested additional questions not covered in the following FAQs list. Please contact us on info@altherm.ie if you would like to make a suggestion.
Part L Compliance
Yes. Altherm ICF will enable a building to meet this requirement and significantly contribute to its efficiency in meeting the requirements for Part L compliance. Numerous houses have been completed with ICF to date.
In achieving one, requirements to reach the other will often be addressed, but Part L and A2 ratings are different measurements.
No. Altherm ICF walls with 12.5mm plasterboard typically achieve Part L and
A2-rated compliance requirements.
Part L and A2 compliance refers to the completed house. It is necessary to carefully select all elements of the house, e.g. windows, roofs, heating system, etc., so that in combination, the build meets Part L and A2 requirements. Altherm ICF will contribute to enabling a building to meet these requirements.
Airtightness, Thermal Bridging & Soundproofing
Altherm structures deliver air tightness levels of less than 2m3/m2.h @50kpa and current building regulations require <5m3/m2.h @50kpa. Altherm ICF provides a fully sealed system, and due to the continuous concrete core, leakages do not occur.
Yes. As mentioned above, Altherm ICF is inherently airtight. The Altherm ICF wall construction easily provides openings for adequate ventilation, and mechanical ventilation systems can also be installed.
A thermal bridge is an area or detail of the building which has a higher thermal conductivity than surrounding areas – which means that heat leaking can occur in these areas. Thermal bridges or cold bridges if not adequately addressed in the design can contribute to the overall heat loss of the house, and also to the formation of condensation and mould on the internal surfaces.
Detailed thermal modelling and testing demonstrate that in utilising Altherm ICF’s unique, proprietary cavity closers thermal bridging around openings is kept to a minimum. Thermal modelling demonstrates Altherm ICF Thermal bridging Y-value is 0.04W/m2/K.
Thermal bridging Y-value is 0.04W/m2/K. (Independent thermal modelling study).
Airborne sound insulation levels of 57dB are regularly achieved by Altherm ICF which meet the TGD Part E requirements for airborne sound insulation in the walls (53dB).
Fire Safety
Altherm ICF system can be designed to meet all of the requirements of fire safety concerning means of escape, the internal spread of flame (linings and structure) and the external spread of flame.
Installation of Altherm ICF
For safety reasons, light scaffolding is recommended. Only one side of an Altherm ICF wall needs to be scaffolded.
Altherm ICF can be erected in all but the most severe weather conditions.
Since Altherm ICF is lightweight (block weight) severity of risks of manual handling, material lifting, scaffold loading etc. are significantly reduced.
Concrete-built homes are known for their durability and longevity.
Altherm ICF homes have a certified lifetime of 60 years. With proper installation and maintenance, ICF homes can last far longer. This is due to the inherent strength and resilience of the reinforced concrete core of ICF walls, which provides exceptional protection against weather, fire, moisture, and other hazards. Additionally, the built-in insulation of ICF walls contributes to a longer building lifespan.
Studies have shown that the direct cost of labour and materials when building with ICF is on par with timber frame and traditional methods.
However, the long-term benefits of ICF construction must be considered. Firstly, ICF houses can be built faster, which means lower on-site costs, such as reduced cranage, less labour, etc.
Secondly, an ICF house has more than double the certified lifespan of homes built using some traditional methods and much less maintenance is required. This means that the investment in ICF construction pays off in the long run, and homeowners can avoid the expensive and time-consuming rebuilding process.
Lastly, ICF constructed walls incorporate insulation, structure, and waterproofing into the same elements, reducing construction steps and costs.
Altherm ICF walls are highly waterproof due to the monolithic reinforced concrete core and the low water permeability of the EPS insulation.
The concrete core of ICF walls is typically poured in a continuous, monolithic pour, which creates a solid and durable barrier against water and moisture.
Mould growth can be a common issue in many buildings; however, ICF houses are specially designed to resist mould formation through thermal models and proper ventilation design.
The effectiveness of detailed thermal modelling in designing ICF structures cannot be overstated. This method is highly efficient in minimising condensation, a key precursor of mould growth. Ensuring the even distribution of heated air eliminates cold spots where condensation is more likely to occur, providing a high level of reassurance about the quality of ICF structures.
We strongly recommend using properly trained Altherm ICF approved installers in accordance with our Agrément certification and building control.
Altherm ICF approved installers understand how to construct with ICF in accordance with the building regulations that must be followed when constructing a new property.
Get in Touch
If you’d like to talk to us about how Altherm ICF can help you make a positive impact on your building programme.
Contact us:
info@altherm.ie
